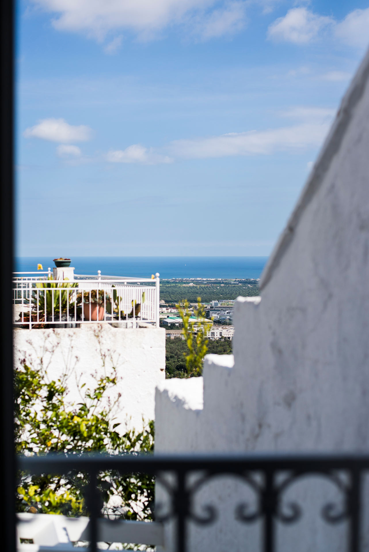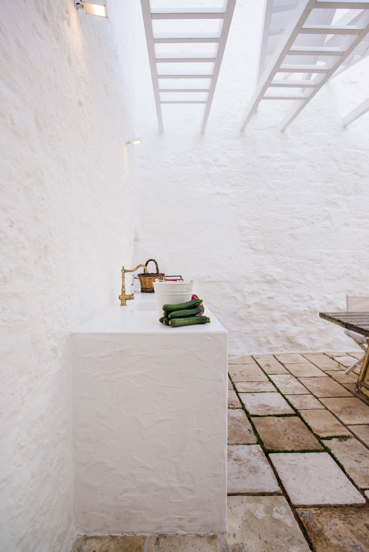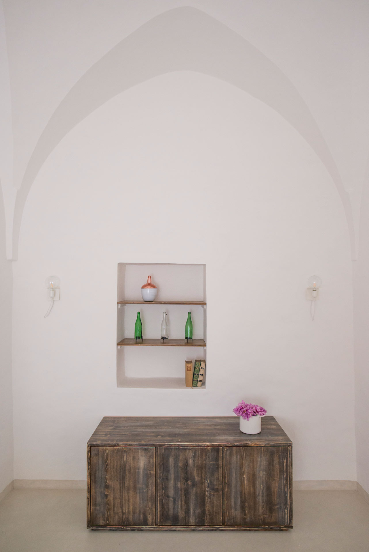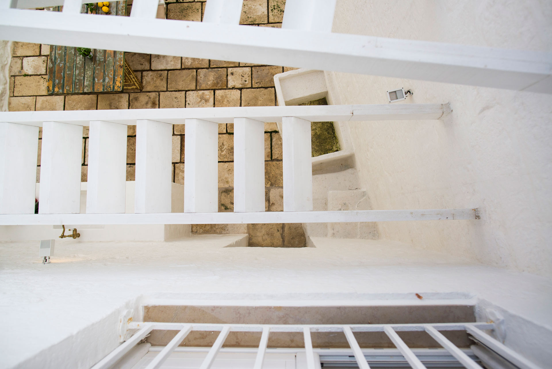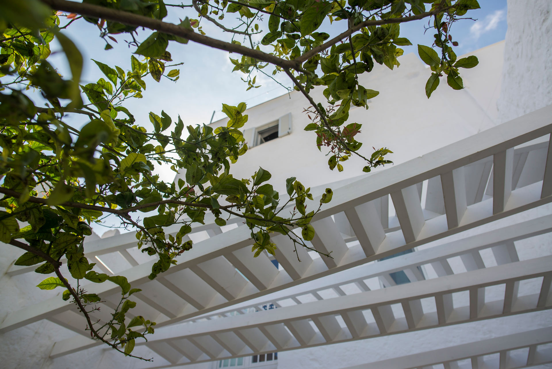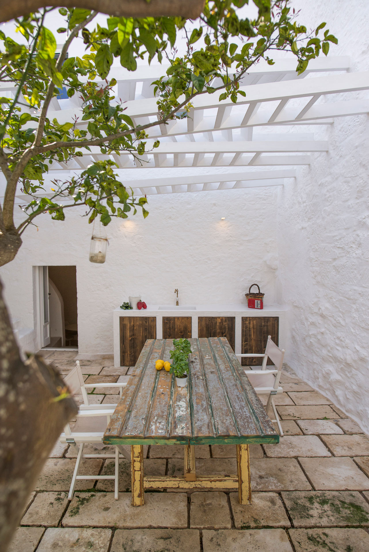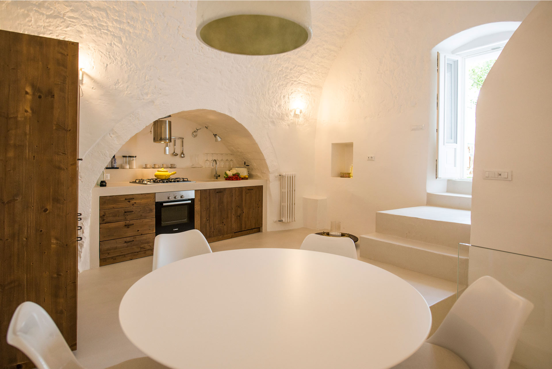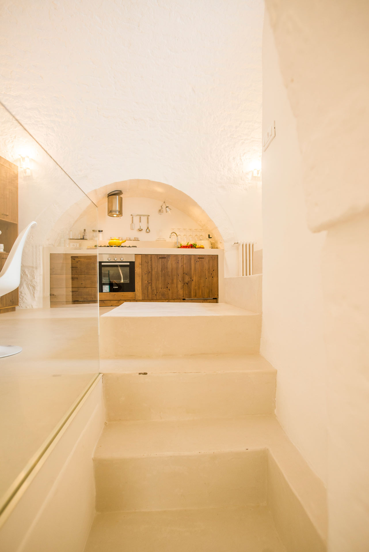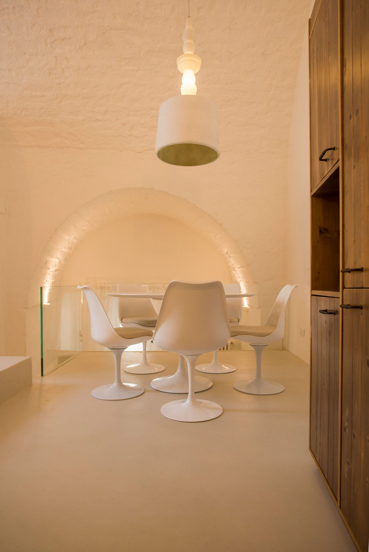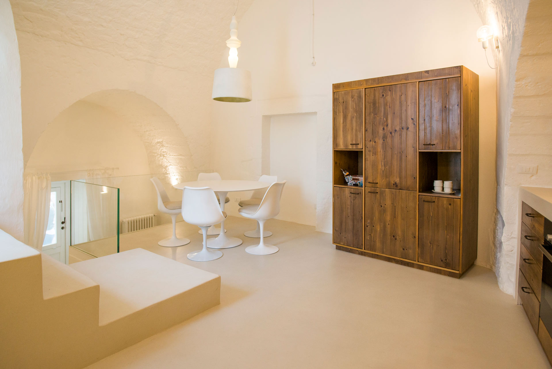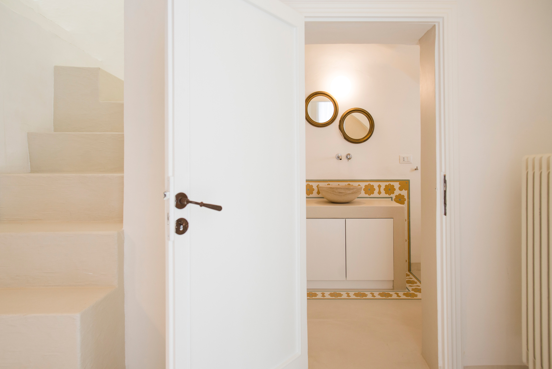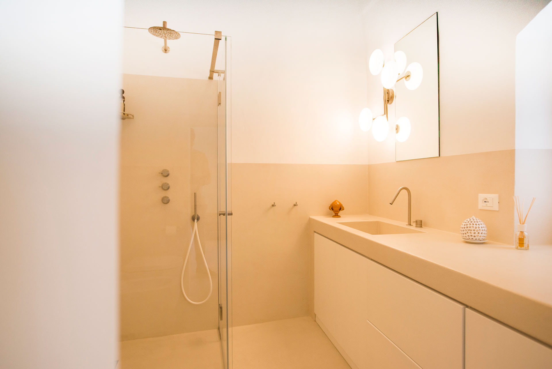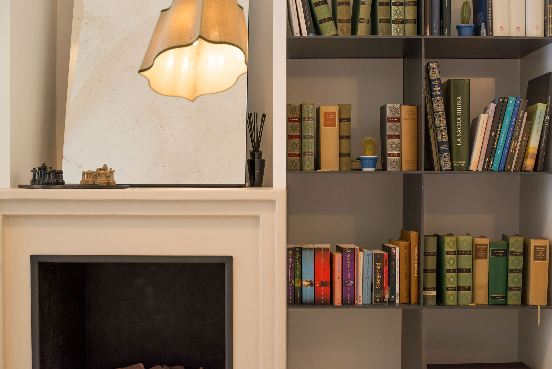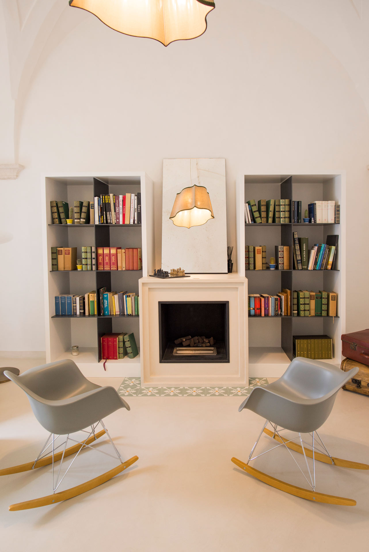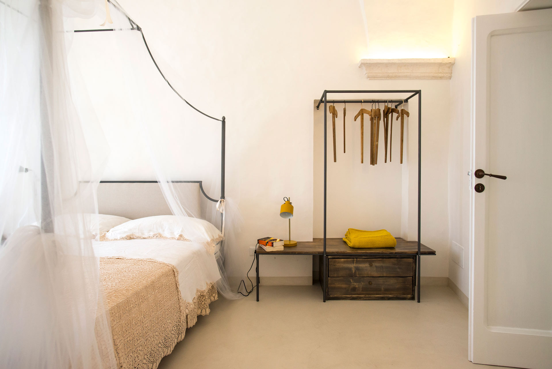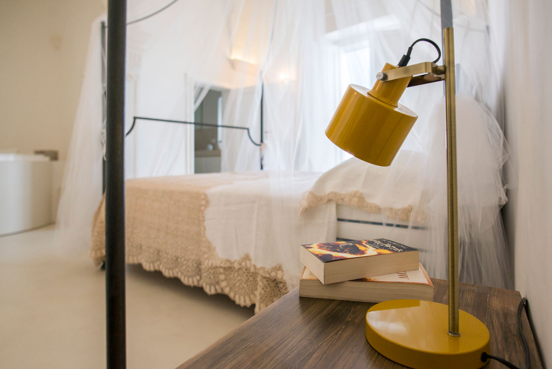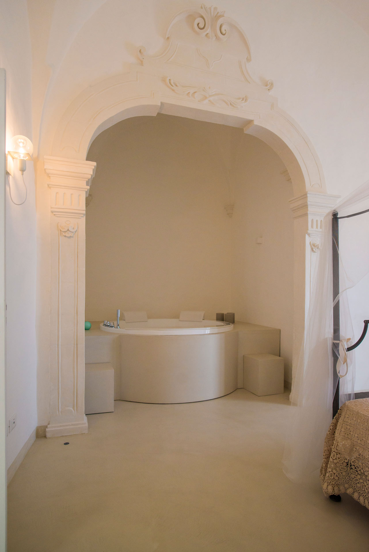Ostuni, 2019
The restoration intervention concerned a house from 1787, located in the square of the Cathedral of Ostuni. There are two entrances, one main entrance characterized by an entry portal facing the square, and another, a service entrance, located on a small side street. The project, which involved an initial structural consolidation approach, is intended as a conservative restoration, but with the objective of transforming the ancient house into a luxury home capable of welcoming guests from all over the world, allowing them to immerse themselves in the heart of history.
The ground floor, accessible from the service entrance, has maintained its original function as a kitchen, which opens onto a small garden-orange grove that has been transformed into a shaded patio, with the reinterpretation of the theme of old steps used for olive harvesting, now transformed into brise soleil.
On the first floor, a series of interconnected rooms are found: a living room with a fireplace, a relaxation room, and a bedroom with a whirlpool tub. There are a series of aligned doors corresponding to the two windows, one facing the square and the other overlooking the sea.
The simple lines, both in the design of the fixed elements and the furnishings, give the house a cheerful and laid-back character, despite being 230 years old.

